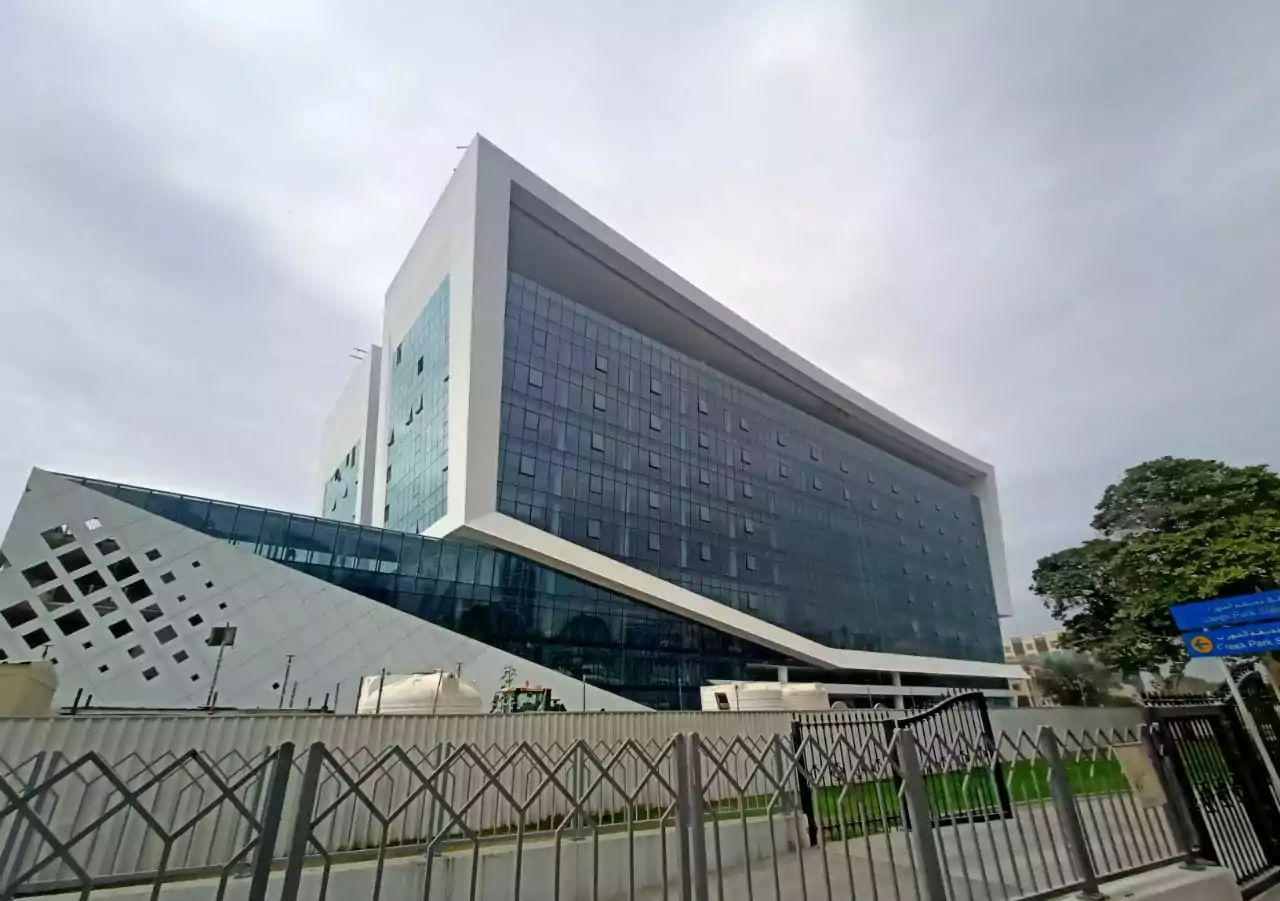Project
Public Prosecution – Dubai
Project Location:
Um Hurair 2nd
Project Objective:
A distinguished project to provide the best services to customers and employees to enhance quality of life and the happiness of customers. The building was designed in a modern and distinctive architectural style to be an architectural icon overlooking the banks of Dubai Creek and reflect the development taking place in the infrastructure of the prosecution area in Dubai.
Project Elements:
Dubai prosecution building consists in the ground floor of reception areas and waiting halls for the customers and users, in addition to general services like prayer hall, VIP hall, cafeteria, nursery and investigation rooms. Two more floors above ground floor is designed to be car parking floors to be used for customers and employees. The above five floors has been designed to be as administration offices, which include the executive departments, senior management offices, prosecutors , directors, head of sections, special floor is to the Judicial Innovation Center floor, which contains training halls, a theater, a gym, and a restaurant. In connection to the rooftop floor which contains staff services like swimming pool, steam room and Jacuzzi with the necessary services. Car parking building annex to the main building, which it is ground + two floors + roof floor (covered parking) … and all are used as parking lots


